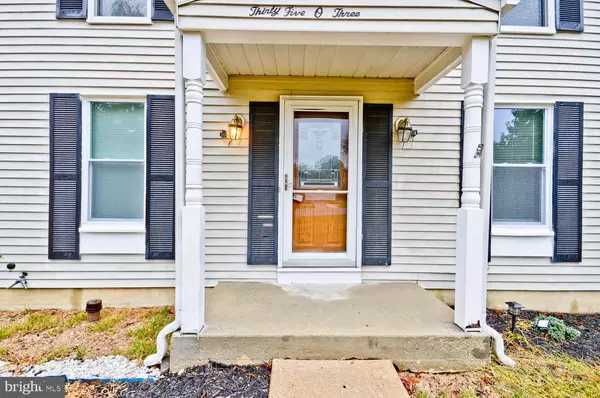$390,000
$385,000
1.3%For more information regarding the value of a property, please contact us for a free consultation.
3503 RIPPLINGBROOK CT Bowie, MD 20721
4 Beds
3 Baths
1,898 SqFt
Key Details
Sold Price $390,000
Property Type Single Family Home
Sub Type Detached
Listing Status Sold
Purchase Type For Sale
Square Footage 1,898 sqft
Price per Sqft $205
Subdivision Clearfield Estates
MLS Listing ID MDPG547828
Sold Date 11/25/19
Style Colonial
Bedrooms 4
Full Baths 2
Half Baths 1
HOA Y/N N
Abv Grd Liv Area 1,898
Originating Board BRIGHT
Year Built 1984
Annual Tax Amount $5,010
Tax Year 2019
Lot Size 0.803 Acres
Acres 0.8
Property Description
Being sold AS IS. Shows Well. Home features 4 bedrooms/2 Full & 1 half bathrooms....truly shows pride of original owner. Situated on almost 1 acre of land, you will enjoy coming home. The gorgeous kitchen has lots of natural lights and tons of cabinet space. Enjoy a quiet evening by the fireplace in the family room or on the deck. Save on utility with solar panels. Bathrooms are updated, fresh paint and carpet. Bring all offers. Seller is motivated.
Location
State MD
County Prince Georges
Zoning RR
Rooms
Other Rooms Living Room, Dining Room, Primary Bedroom, Bedroom 2, Bedroom 3, Bedroom 1, Bathroom 1, Primary Bathroom
Basement Connecting Stairway, Full, Outside Entrance, Partially Finished
Interior
Interior Features Carpet, Ceiling Fan(s), Dining Area, Family Room Off Kitchen, Floor Plan - Traditional, Formal/Separate Dining Room, Kitchen - Island
Heating Heat Pump(s)
Cooling Central A/C
Fireplaces Number 1
Equipment Dishwasher, Dryer, Refrigerator, Stove, Washer
Furnishings No
Fireplace Y
Appliance Dishwasher, Dryer, Refrigerator, Stove, Washer
Heat Source Natural Gas
Laundry Basement
Exterior
Garage Garage - Side Entry
Garage Spaces 2.0
Waterfront N
Water Access N
Accessibility Level Entry - Main
Parking Type Attached Garage, Off Street, Driveway
Attached Garage 2
Total Parking Spaces 2
Garage Y
Building
Story 3+
Sewer Public Sewer
Water Public
Architectural Style Colonial
Level or Stories 3+
Additional Building Above Grade, Below Grade
New Construction N
Schools
School District Prince George'S County Public Schools
Others
Pets Allowed Y
Senior Community No
Tax ID 17131546837
Ownership Fee Simple
SqFt Source Estimated
Security Features Security System,Smoke Detector
Horse Property N
Special Listing Condition Standard
Pets Description Breed Restrictions
Read Less
Want to know what your home might be worth? Contact us for a FREE valuation!

Our team is ready to help you sell your home for the highest possible price ASAP

Bought with Justin H Moultrie • Keller Williams Realty Centre






